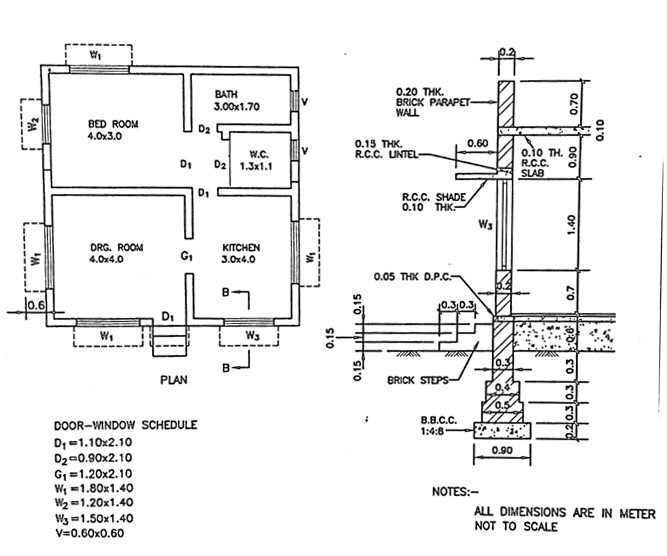Download PDF file of this Estimation.
Learn complete estimation process for a residential building with each and every detail in this PDF file. If you want videos of explanation for this estimation, you can easily watch it from our dedicated YouTube channel “Technical civil”.
Please follow and like us:




While calculating deductions in plastering for doors and windows, why are you taking effective number of doors or windows? As per my understanding, you should take effective number of surfaces instead.
We have considered the surfaces only, but in the column of “No.” We should have to show the element or the unit, not the part of it. That is why we have converted those five surfaces into No. of the full door. For further explanation, please visit our YouTube channel and watch video on this topic which is totally based on this PDF so that you can easily clear your doubts.
Good
This pdf is in Unclear plz give me a pdf ..
Good
Easy to understand
Easy method
videos on estimates and costing(both center line method and long wall short wall method) are commendable.Many Many Thanks.
Where is the pdf file of centre line method