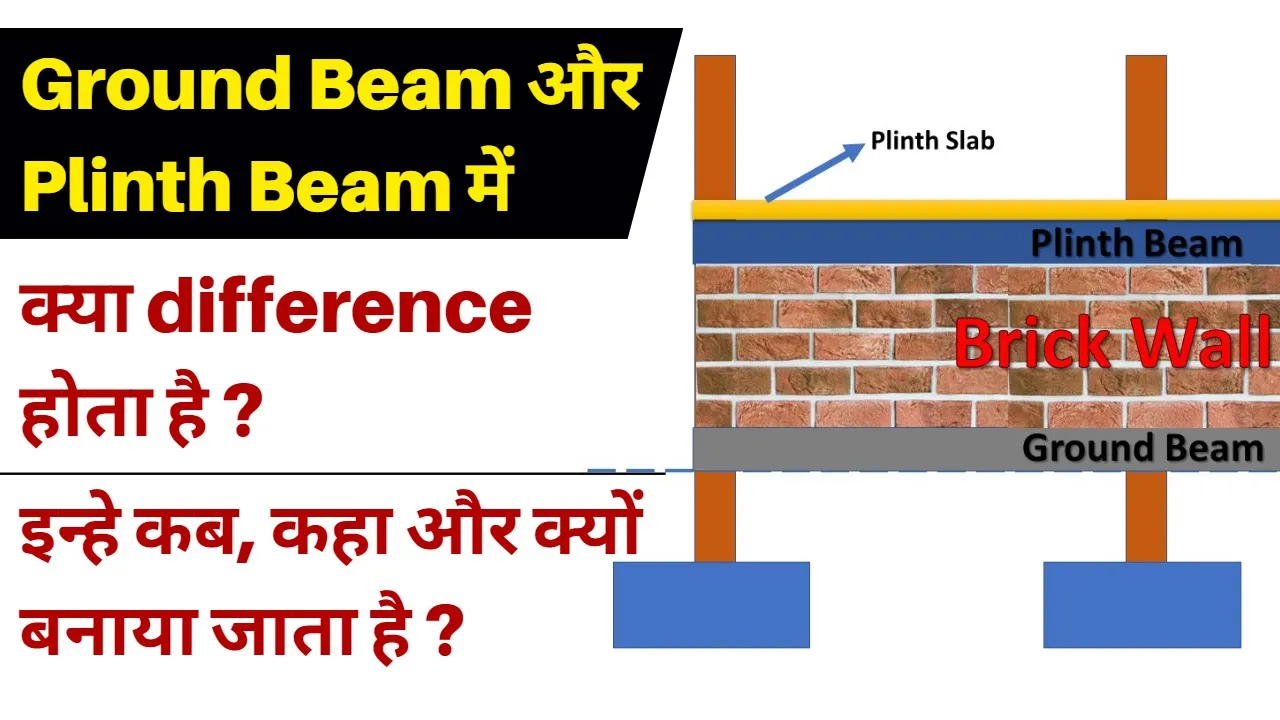Tag: civil engineer
Finite Element Analysis (FEA) in Structural Design Engineering
Structural design engineering is like putting together a giant puzzle. Imagine constructing a massive bridge or a skyscraper – you need to make sure it’s strong, safe, and can withstand all sorts of forces. That’s where Finite Element Analysis, or FEA, comes into play. In this article, we’ll break down what FEA is, how it’s used, and why it’s so crucial in structural design. What is Finite Element Analysis (FEA)? Okay, let’s keep it simple. FEA is like a super-smart computer program for engineers. It helps them figure out how…
REVIT Architecture
You will learn; Introduction to BIM and Autodesk Revit. Basic Sketching and Modify Tools. Setting Up Levels and Grids Setting Up Levels. Modelling Walls. Working with Doors and Windows Inserting Doors and Windows. Working with Curtain Walls Creating Curtain Walls. Working with Views. Adding Components. Modelling Floors. Modelling Ceilings. Modelling Roofs. Modelling Stairs, Railings, and Ramps. Creating Construction Documents. Annotating Construction Documents. Adding Tags and Schedules. Creating Details.
REVIT Structure
You will learn; Introduction to BIM and Autodesk Revit. Basic Sketching and Modify Tools. Starting Structural Projects. Working with Views. Structural Grids and Columns. Foundations. Structural Framing. Adding Structural Slabs. Structural Reinforcement. Structural Analysis. Project – Concrete Structure. Construction Documents
AutoCAD 2D+3D
You will learn; Creating a Simple Drawing Making Your Drawings More Precise Drawing Organization and Information Creating More Complex Objects Preparing to Print Annotating Your Drawing Beyond the Basics Creating and Organizing Blocks Drawing Setup and Utilities Advanced Layouts and Printing Other Topics AutoCAD 2009 3D Drawing and Modelling Submission Drawing
STAAD.Pro + RCDC + BBS + Advance Foundation + RC Designer
You will learn basics of STAAD.Pro, Advance modelling, Analyse all kinds of structural members, Analyse and design a simple residential building, Structural analysis and design of a residential building with real world project using STAAD.Pro, Detail and design the column and beam longitudinal and shear reinforcement, Know all the things that are required to take higher level of STAAD.Pro course, Detailing of Structural Member using STAAD RCDC, Advance STAAD Foundation.
Important Definitions For Every Civil Engineer
Apartment / Flats: Means multi-storied residential buildings constructed in a detached or semi-detached manner designed as ground floor with more upper floors and constructed as separate dwelling units with common stair case. Detached Building: “Detached building” means a building with walls and roofs independent of any other building and with open spaces on all sides. Semi-Detached Building: “Semi-Detached Building” means a building having one or more side attached with wall and roof with other building. Tenement: “Tenement” Means a residential dwelling unit constructed in a detached or semidetached manner. Each…







